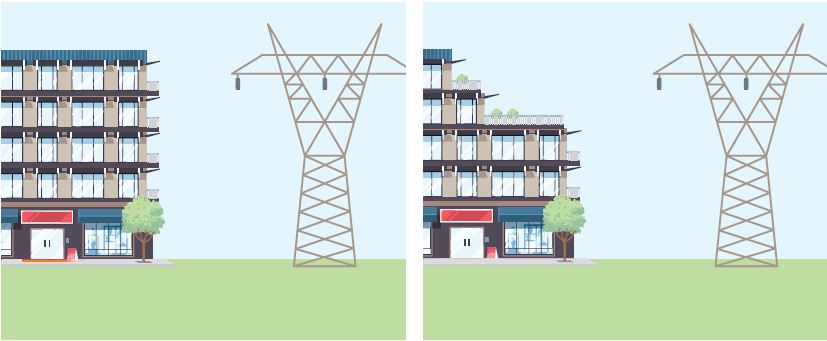Building next to 500kV lines

In many cases, you can build up to the ROW edge
While no part of any building is allowed within the ROW boundaries, typically you can build up to the ROW edge. This isn't the case when adjacent to 500,000 volt (500kV) transmission lines.
To help developers, we’ve produced a technical guideline (Engineering Standard ES 41-K 3.3.1) that outlines minimum setback requirements for developments adjacent to 500 kV ROWs. To obtain a copy of the document, contact properties.helpdesk@bchydro.com.
If your proposal is for a building that’s inside the minimum setback requirement (as outlined in the technical guideline), you’ll be required to use a professional consultant with expertise in calculating electric fields and recommending mitigation strategies during construction and after completion. It’s up to you, as the developer, to ensure that no part of the building (including outer walls, balconies and roof) is exposed to electric fields over 5 kV/m (IEEE Standard C95.6-2002).
Our role is to review proposals to ensure the building is constructed so that it’s safe from electric fields, but we have no involvement in respect to your overall project design. Safety requirements of the overall project are the developer’s responsibility.
All proposed electrical services within a ROW should be designed, where possible, perpendicular to the powerline conductors.