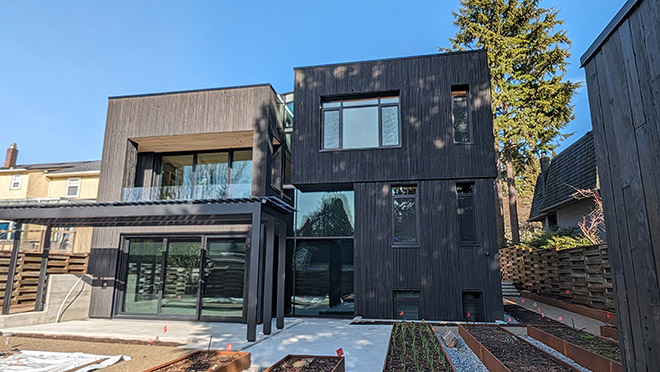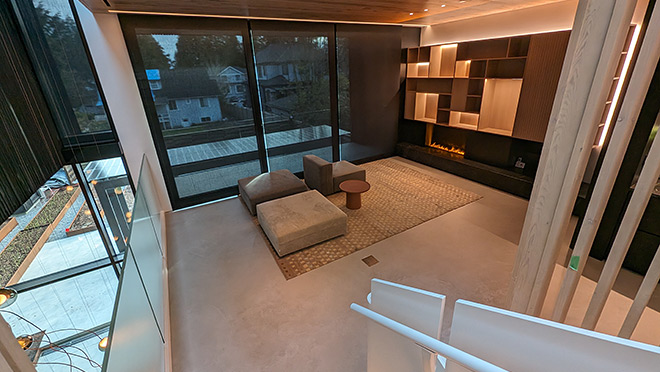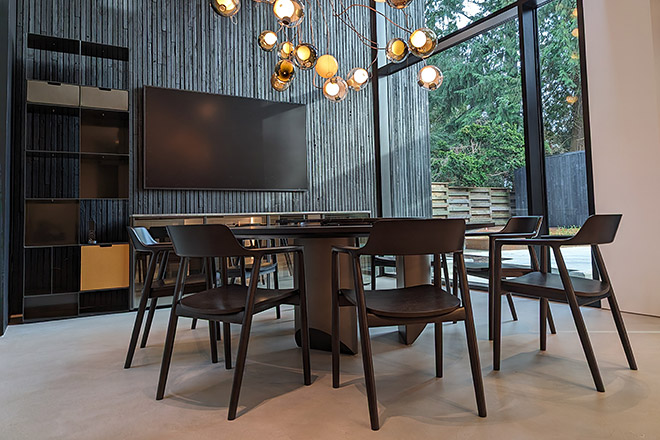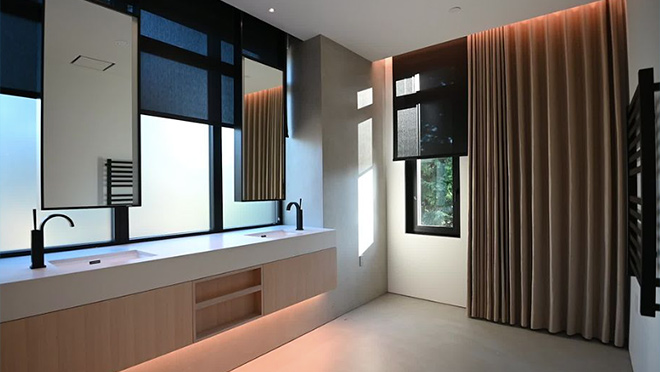Is Lotus House the greenest home in Canada?

Builder swings for the fences with home that goes beyond net-zero
'Many flowers of grasses and trees in the water and on the land are worthy of admiration ... But I only love the lotus, which came out of mud yet is not contaminated, washed by ripples yet is not voluptuous.'
– Excerpt from On the Love of the Lotus by Chinese Sung Dynasty poet Zhou Dun Yi
Combine an experienced maker of net zero homes with a dream client who has a taste for poetry and sustainability. Toss in the Living Building Challenge, the most aggressive sustainable building standard out there.
The result is Lotus House, a just-completed, 5,400-square-foot home in Vancouver's Southlands neighbourhood that might be Canada's greenest home. Engineer and builder Arthur Lo of Insightful Healthy Homes says the owner wanted 'to own a home of the future today', and he hopes that a lot of what's happening here catches on.
Built over six split levels, and home to three generations of one family, it's an unassuming structure that gives nothing away on a casual drive-by. Many of its fundamental pluses are either hidden or far from obvious: a flat roof with concealed solar panels, massive tanks buried to store rainwater, a waterproofed foundation that negates the need for a sump pump, and an exterior of reclaimed, first-growth framing lumber collected in large part from the 1930's-era home Lotus House is replacing.
"The Living Building Challenge is kind of like net zero on steroids," says BC Hydro specialist engineer Gary Hamer, clearly excited at what the home might inspire. "One of the key things is that the builder must prove the home meets the performance levels targeted in the design phase. Rather than assuming the home performs meets the modeling targets, actual performance is verified with data collected and analyzed after a year of operation."
Hamer calls the Living Building Challenge "perhaps the most stringent building standard in the world". In embracing the challenge – and the wishes of the home's owner to build a "healthy home for the family and for the earth" – Lo and an HCMA Architecture team of architects Jay Lin and Ian McLean and interior designer Gaile Guevara, have truly pushed the envelope, pun intended, in sustainable home building.

Meeting the standard goes far beyond energy use
To meet the Living Building Challenge, renewable energy must generate at least 5% more electricity than the home uses over the course of a year. It's designed to do this by tying the home's 29.2 kW solar PV system (on the roof and back-yard trellis) to our grid, sending surplus power to the grid when available (primarily in the summer) and pulling from the grid when electricity use exceeds production (mostly in the winter).
The building also has batteries that store energy for emergency backup – delivering on the Building Living Challenge's resiliency requirement for the home to operate essential services for seven days without grid power. Battery energy can also be used with voluntary time of use rates to avoid using grid power during peak periods.
Lotus House employs a single air-to-water heat pump that provides space heating and cooling, as well as domestic hot water for the home. Space heating and cooling is done primarily through the radiant floor system and supplemented with the secondary forced air system.
While the no-combustion (no fossil fuels) requirement, is not unusual with standards like net zero or passive home, what sets the Living Building Challenge apart is the focus on the "seven petals" including place, water, energy, health and happiness, materials, equity, and beauty.
The 'place' component requires that that at least 25% of the site be used to grow food, and that an amount of land equivalent to the housing site be set aside through the Living Building Challenge Habitat Exchange Program. The Lotus House owners are donating to a land trust under the Land Conservancy of B.C.
And then there's the embodied carbon of all primary materials, including the foundation, structure and enclosure. Carbon from those materials must be a minimum of 10% less than a baseline home with equivalent material types, function, and energy performance. To get to zero carbon, any excess carbon must be offset through purchases from an approved Living Building Challenge carbon offset agency.
"The Living Building Challenge is a holistic set of guidelines aimed at constructing homes that are restorative rather than just doing less harm," says Lo. "In the process, you find ways to move technologies forward, and push material suppliers to minimize their impact, while at the same time making beautiful, long-term durable housing."
But what of the "health and happiness' component? The building's owner, who wishes to be anonymous, is going to be happy with elements beyond the environmental footprint of their home. It will be comfortable and connected to outside year-round, with light spilling through large windows and the rooftop skylight that spills a narrow shaft of light into the third-level dining room and onto four of the six levels.
The owner requested that most of the building's lighting, window coverings, heating/cooling and ventilation systems be automated or controlled by smartphone via Lutron and Savant control systems. There are clever features throughout, including motion-controlled stairway lights, soft-close doors and hidden storage areas. One owner request was for doors to close without an audible 'click', so bolts retract until the doors ease into their closed position.
'The Living Future Institute came up with the building challenge to push the industry towards sustainability, actual sustainability, not just well-insulated boxes that fit tightly together," says Dan Butler, construction manager for Insightful Healthy Homes. "These are spaces that people feel good in and that will last a really long time without having a negative impact on the environment."

Reclaimed lumber becomes the 'skin' of Lotus House
The design of Lotus House reduced the embodied carbon of its materials by using framing lumber from the site's original building as well more used lumber from three other projects that Insightful Healthy Homes was redeveloping. They used this beautiful first-growth fir to serve as the home's exterior cladding as well for a feature wall inside the home.
"We're using the bones of the old home to become the skin of the new one," says Lo.
Many homes today are encased in cement-based products such as Hardie Board that carry a significant carbon footprint. To weather-proof the reclaimed 2-by-4s for the home, Insightful used a Port Moody firm to heat-treat each reclaimed piece through a charring process, and then sealing it with a stain. Lo says it's an approach borrowed from Japan, where Japanese cypress or cedar is charred – in a process called Shou Sugi Ban or Yakisugi – to improve water resistance, durability, and fire resistance, and used extensively for walls, fences and ceiling cladding.
"It's aesthetically pleasing, and the beauty of this is that it's part of the original structure on the site," says Butler, Insightful's site manager.
Wood reclaimed from early Greater Vancouver-area commercial buildings and sourced from Western Reclaimed Timber in Maple Ridge, was also used for other walls in the building's interior. And Butler was tasked with ensuring that all other building materials were free from a red list of chemicals and elements. He admits that his initial calls to suppliers at the beginning of the project bore little fruit to his answers but he's happy to report that they're coming around.
"I was a bit skeptical at first that industry would change," says Butler. "Initially, suppliers would say 'sorry, we're not interested', and then hang up. Now I can call up any multinational manufacturing supplier, and they know what I'm talking about. They're going through their catalogue, seeing what they can adjust to. It's happening."
Builders had hoped rainwater would meet all the home's water needs
Buried under the home's driveway are two massive tanks – one with a 25,000-litre capacity, the other at 10,000 litres – to store rainwater collected from the roof of the house. Originally, the builders had hoped to use rainwater to cover all water requirements for the home, but Vancouver Coastal Health regulations don't allow for treating rainwater for potable water use including in laundry and showers.
The tanks are now expected to supply enough water to flush all toilets in the home and irrigate of all plants on the property.
The City of Vancouver is more supportive of rainwater management to minimize the amount of water that goes into city storm sewers that eventually empty into the ocean. By encasing the foundation and basement in a watertight seal, the builder was able to go without a sump pump, that also requires electricity to pump water to the sewer.
Butler said at the end of summer, the driest time of the year, the test hole drilled on the site had water "just sitting there" six feet down. Their calculations determined that between 1,500 and 3,000 litres of water a day flow through the site, even in dry season. He says that allowing water to flow naturally, instead of being pumped and dumped into the ocean, is just another way builders can take a restorative approach to home building to reduce environmental impact.
In 2018, Metro Vancouver dumped over 33 million cubic metres of untreated sewage mixed with rainwater runoff into local waterways. A big concern is that pollutants end up in the ocean after being picked up in rainwater runoff from roads, rooftops and other surface drains.
"I think that just about everybody has a concern for the future of the planet," says Butler. "We see the progress that humans have made, but at what cost? It's not sustainable. We can't expect our great grandchildren to live like we did 10 years ago. It's not possible."

Net zero homes help push building code standards
Hamer believes that Lotus House has the ability to change both minds and building codes in B.C. He's a fan of Lo's audacity in building net zero homes, and our relationship with this leading custom builder goes back to Burnaby's Harmony House, which became the first Net Zero Certified home in B.C. when it was finished in 2011.
"The major challenge that I see is how we make a home like this, rather than a unicorn, become something that happens more and more often," says Hamer. "When Harmony House was built so many years ago, it was a one-off project at that time, showing that it could be done. It wasn't cost effective then, but it's cost-effective now.
"In fact, builders have shown that it's less expensive to build a net zero home than it is to build an inefficient code-built home. Similarly, this home will guide us towards how we can do things better. And hopefully someday, that's the way our homes will be built, with a view of what the environment impact is wholistically, and not just in terms of energy use."
Central to our interest is making homes either efficient enough, or energy self-sufficient, to take some of the load off the electricity grid. Hamer says that while Lotus House will operate on a 200-amp service to house a family that includes children and grandparents and charge a couple of electric vehicles, it's not uncommon for larger homes in B.C. built to have 400-amp service.
"Now we're seeing 1,000-amp services for homes in Whistler," says Hamer. "Arthur has been able to build this luxury home with a 200-amp service by integrating an efficient building design with the energy storage and power generation systems that all work together to reduce the electrical loads as much as possible. It sets the standard for how things should be done."
Will Lotus House live up to the expectations of its owner, and the standards of the Living Building Challenge? We'll get a good idea a year from now when the energy and water use numbers roll in and the family has a year of lived experience there.