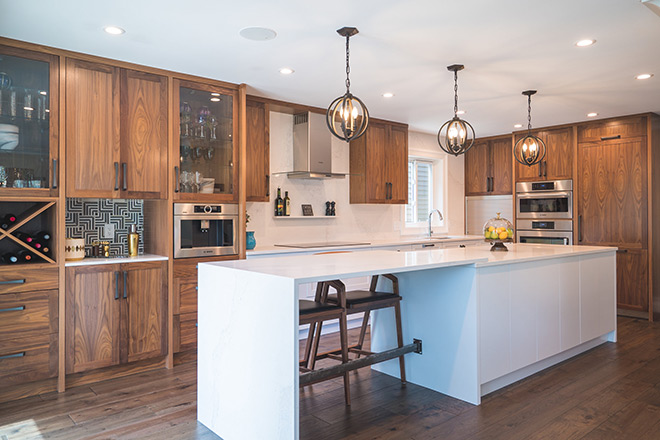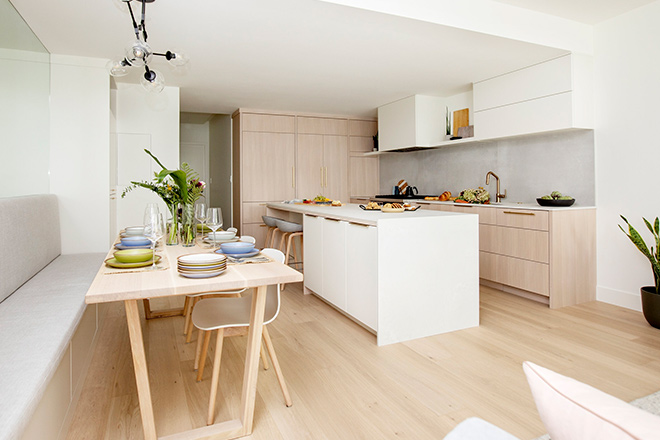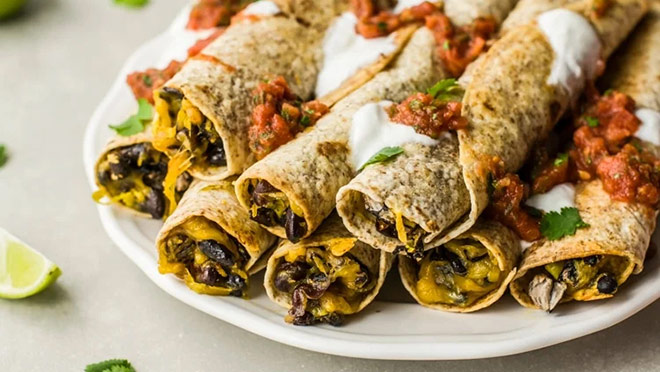Kitchen reno Q&A with designer Jamie Banfield

A taste of what you'll hear on stage at the BC Home + Garden Show
Jamie Banfield will be back in the spotlight at this year's BC Home + Garden Show (February 8-11) at BC Place Stadium, focusing his main stage presentations on kitchen design and renovations.
Frequent Connected newsletter contributor Rob Klovance sat down with Banfield – principal designer at Port Moody-based Jamie Banfield Design – in advance of the show to talk about his design philosophy.
If you're going to the show, use the promo code BC Hydro to get 2-for-1 tickets in advance. And stop by to visit the BC Hydro booth to get the latest on electric vehicle charging in B.C.
Note that the following has been edited for clarity and brevity.
Rob Klovance: What will you be talking about on stage at the BC Home + Garden Show?
Jamie Banfield: Designing your kitchen like a pro. We walk everybody through the steps on how to articulate a kitchen space, things to watch out for. We'll get into how to get inspired, and how design is about think and feel. A lot of people will see something in a magazine and decide 'I need this' without thinking about how they intend to use the space. Will they lounge at the dining table for hours, or set up on a kitchen island, with friends grabbing their own glass of wine or a coffee?
RK: How would that work? What would you feature in a kitchen where friends and family are made to feel at home?
JB: We could add open shelves – sure you have to dust them, but you can show personality, maybe you collect something and want to put it on display as something to discuss. And let's say someone wants to grab a glass and get their own drink. It's easier to find things. If you're inviting that behaviour, you may want to resist getting panel-ready appliances where the fridge may be hidden behind a cabinet. Instead of getting their own water, your guest is going to ask you for that glass of water.
RK: Does that mean you don't design with those hidden-behind-panels appliances?
JB: It depends on what you're doing in your kitchen. One advantage of panel-ready appliances is that you can mix and match appliance brands. You might go with one brand in one appliance because it's good quality for the price point, and go with a dishwasher with another brand. Back in the day, you would buy all appliances from one brand so they matched, but that's no longer necessary.
RK: BC Hydro does a lot of messaging around the efficiency of using small appliances such as air fryers, Instant Pots, microwaves, and toaster ovens to save time and energy. What are you excited about and incorporating into the kitchens you design?
JB: At my last home, we actually had smaller 24-inch appliances, including a 24-inch oven and 24-inch fridge. But we still were able to host a turkey dinner with 11 people. What saved us was a microwave that had a high-speed oven feature. It looks like a microwave but it can act as a convection oven. Last night we had risotto with chicken breasts and roasted vegetables, and we were able to roast everything much quicker by using it.
RK: Any other appliance trends you're big on?
JB: We do a lot of pastas where we're boiling things and also searing. So splitting appliances apart is an option. You could have an induction cooktop with a separate wall oven. One big trend is sous vide cooking, and one brand, SKS, combines a steam oven and a regular oven. My issue with is it only has a gas cooktop. But I chatted with them and they'll come out with a sous vide built into the steam oven with an induction cooktop in 2025. And in the Vancouver market, where we're going away from the use of gas [there's a movement to ban gas stoves and gas fireplaces in new builds], that seems to be the way to go.
RK: Famous chefs are starting to endorse induction cooktops, and studies have shown links between gas cooktops and emissions that might cause a higher incidence of childhood asthma. But you still see a lot of gas cooktops in homes. Will this change?
JB: For sure, it's coming. I think there has been some lack of education around the kind of pots and pans required [carbon steel, stainless steel, and cast iron are commonly induction compatible, while copper, glass and aluminum are not]. Everyone's like, I've got to get new pots and pans, but that's not true. Most people have decent pans that will work.
RK: Induction cooking is a way to dramatically reduce greenhouse gas emissions over the use of gas cooktops. It also offers instant control of temperature, and the cooktops are a lot easier to clean. What else do you like about them?
JB: Technologies like steam, convection, and induction, will change the way we cook at home. You might come and throw something in a sous vide cooker, let's say salmon. And then you throw it into a pan on an induction cooktop and sear it. It's restaurant-quality cooking that, after prepping the day before, you're done in 15 minutes.

RK: I really got jazzed by one of the projects you highlight on your website, a kitchen reno that manages to add a spacious dining table for six or more alongside it in a narrow room. The key seems to be the choice of a bench on one side of the table. Tell us about it.
JB: That banquette (bench) helps with that space. Behind it, facing the kitchen, we mirrored the whole wall. That may sound dated, but it does a couple things. It makes the room feel bigger, and for those who are sitting in chairs facing that wall, with their back to the kitchen, the mirror allows the host to engage with everyone, make eye contact with them as he's starting on the main dishes and doing his thing in the kitchen.
RK: This sounds exactly like what you talked about earlier, the new social kitchen.
JB: The husband in that home is a lawyer who loves to bake and cook. He sometimes adds a pasta-making attachment to the island. It can be like he's a presenting chef, right in front of his guests. And after the reno, he got into woodworking too, and has enough room on the island, which doesn't have a sink, to do some woodworking there.
RK: Your website says this was all part of a major townhouse reno. What was the kitchen like before?
JB: We started with a U-shaped kitchen that had a little storage room where that dining room is. So we took that out, and made the living room a little bit bigger because it had been smaller, like in a typical townhouse. Something that worked out well for us was that the plumbing and gas were all on the back wall, and there was no sink or plumbing in the peninsula we removed. It made it easy to get rid of that and use the power in what became an island.
RK: It's a relatively small kitchen space. What did you have to sacrifice to open it up?
JB: Funny enough, we didn't compromise. They have a big fridge, a big pantry, a mixer in the kitchen, and a big 36-inch stove. And they have decent storage in there, too.
RK: One more question. A few years ago, our contractor added a nice touch to our kitchen reno: two under-the-sink bins, one for garbage, the other for organics. We love it because a lid covers both and we no longer have that tiny organic bin on our counters or under the sink. Any solutions you'd recommend for organics?
JB: We like built-in bins that close. Some have a lid that has a pressure seal that reduces odours. We recommend figuring out what size organic bin you need for your family, and how you will clean it, etc. There are options like counter-top composters you turn on once a week to produce soil for your garden. We tried one in our office, where we don't have a lot of food waste. We collect it all week and on Friday night, turn on the composter. When we come back Monday, we take the soil outside and dump it in our planters.
RK: And with that, we've come full circle, from meal prep to organics going back to the earth. Thanks, and see you at the BC Home + Garden Show.
JB: Great. We're on the main stage twice, Thursday, February 8 at 2 p.m. and Friday, February 9 at noon.
Related:
