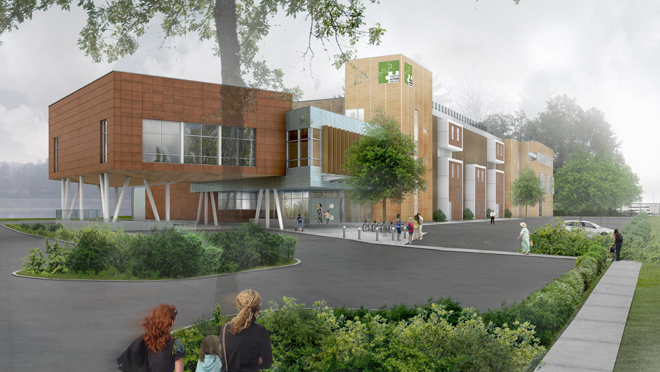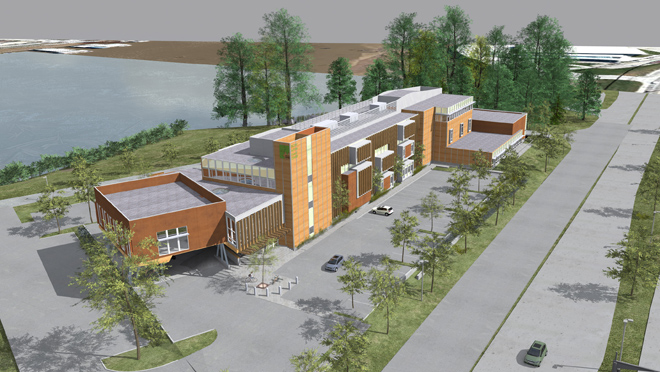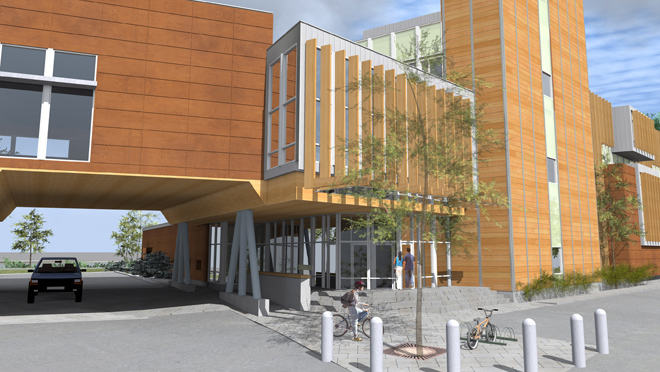Autism centre designed to limit noise, energy use

'Building a better world for people with autism' a priority, but it has to be affordable
Note: This story was updated in November, 2016
The numbers are staggering. The Pacific Autism Family Centre Foundation estimates that there are at least 69,000 people in B.C. affected by autism, and that number is growing.
According to a March 2014 study released by the U.S. Centers for Disease Control and Prevention, about one in every 68 American children is currently affected by Autism Spectrum Disorder (ASD), with boys are five times more likely than girls to be diagnosed with ASD.
Canadian experts believe the numbers are about the same here.
Fortunately, organizations like the Pacific Autism Family Centre Foundation are finding creative new ways to help people with ASD and their families.
Autism is a life-long disorder
In December 2014, the Foundation broke ground on a 3-storey, 60,000 square foot facility in Richmond that will provide a customized, energy-efficient environment for British Columbians with ASD of all ages, from children to seniors.
"There are approximately 80 children a month newly diagnosed in this province alone," says Sergio Cocchia, co-founder and chair of the Foundation. "But you also have to remember that autism does not end at age 18 – it's a life-long disorder. If we do not figure out meaningful inclusion for these people, we will be in trouble."
Centre designed to limit noise, with BC Hydro's support
BC Hydro, Cocchia says, was instrumental in ensuring that the new Pacific Autism Family Centre, which opens this month, was designed specifically for the autistic community.
Research suggests that many people with ASD find noise unpleasant and even shocking. "Street noises, the noise from furnace ducts, even a whistle coming from an air conditioner can be so distracting it means the end of the ability to learn for someone with autism," says Cocchia.
But designing a building to be quiet – especially one on a busy street near a major international airport – can be very expensive. The design assistance and support offered through BC Hydro's New Construction Program, says Cocchia, allowed the Foundation to opt for the quietest HVAC system possible, one that also happens to be the most energy-efficient.
"Without their help, we would have had to look at more traditional systems, which would not, quite frankly, have been as good," says Cocchia.
The New Construction Program provided funding for an energy-modeling study, which is essentially a simulation of how much energy a building will use day and night over a full year. Through the energy-modeling study, designers can compare various lighting, heating and cooling systems as well as windows, roofing, wall and other products, and even look at how the building is situated on the site, to determine the most energy-efficient design.

'Premium' heating/cooling system made affordable with BC Hydro help
"The goal of building sustainably and energy efficiently fitted well together with the goal of reducing noise," says Peter Osuchowski, senior project manager and principal with MMM Group Limited. "We went with a hydronic system for the Centre, in-floor radiant heating and cooling, which provides low temperature heating, so it saves substantial amounts of energy, but also reduces background air noise.
"It's a system that's also very well suited to our specific, low-humidity climate."
The HVAC system alone, according to BC Hydro's energy-modeling study, will save in the region of 381,000 kilowatt-hours of energy every year. That's about 36% less electricity than a similar baseline building with a traditional heating and cooling system.
"It's a premium system," says Osuchowski, who's a mechanical engineer. "And that does not come without a price attached to it. What saved the concept was the BC Hydro New Construction Program."
Through a reduction in the use of natural gas, the use of a heat pump system and low-flow fixtures, the centre looks to reduce CO2 emissions by about 3.5 tonnes each year
'We have to be realistic about money, too'
"Our intent is to build a better world for people with autism and their families," says Cocchia, "but we have to be realistic about money, too.
"This is largely a philanthropic endeavour. The Centre was built with support from the B.C. government and private donors. The assistance from BC Hydro made it possible for us to be as energy efficient and green as possible, while creating a Centre that will work for our community."
Cocchia knows first-hand how difficult an ASD diagnosis can be. His son was diagnosed as "on the spectrum" about 18 years ago, when finding local support and therapy in Vancouver was all but impossible. He and his wife were fortunate enough to be able to afford to hire private therapists from the U.S., but they are very aware that this is not an option for many B.C. families – and that families from outside major centres find it even harder to access essential services.
The new Pacific Autism Family Centre will include spaces for counselling, assessment, treatment and research. It will also act as a hub for eight smaller clinics around the province, to elevate the level of diagnosis and therapy outside Vancouver and Victoria.

With few similar facilities already built, ideas came from autism community
"A building designed for people with autism does not exist in too many places in the world," says the Centre's architect, Larry Adams, of NSDA Architects in Vancouver. "We found very little formal information on how to create spaces for people with autism, but did get vital input from the autism community about how to set the right tone, the right spaces.
"They stressed to us that it needs to be welcoming and comfortable and quiet. We hope that the Centre will be a place where anxieties are reduced."
Other energy management measures
In addition to a quiet-as-possible HVAC system that includes in-floor radiant heating and cooling as well as central air handling and air source heat recovery, other energy management measures identified for the Pacific Autism Family Centre by a BC Hydro energy-modeling study include:
- Increased roof insulation
- Increased wall insulation
- Low-e windows
- Low-flow fixtures
- An energy-efficient lighting system
While LEDs are used extensively throughout the Centre, the classrooms and treatment rooms will instead have T8 luminaires with electronic ballasts. These lamps minimize flicker – like noise, flicker can be an unpleasant trigger for many people with autism – while saving substantial energy.
What is autism?
According to Autism Speaks Canada:
Autism spectrum disorder (ASD) and autism are both general terms for a group of complex disorders of brain development. These disorders are characterized, in varying degrees, by difficulties in social interaction, verbal and nonverbal communication and repetitive behaviours.
ASD can be associated with intellectual disability, difficulties in motor coordination and attention and physical health issues such as sleep and gastrointestinal disturbances. Some persons with ASD excel in visual skills, music, math and art.
Autism appears to have its roots in very early brain development. However, the most obvious signs of autism and symptoms of autism tend to emerge between 2 and 3 years of age.