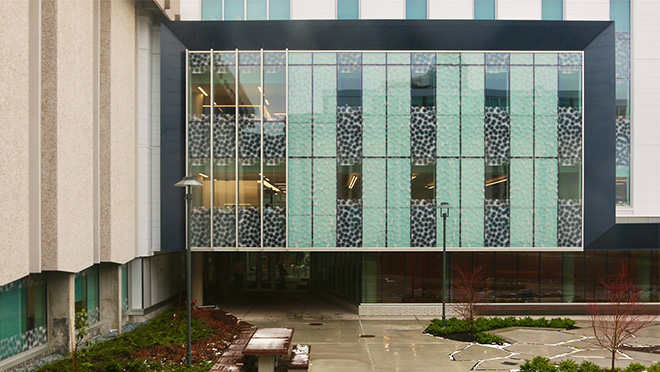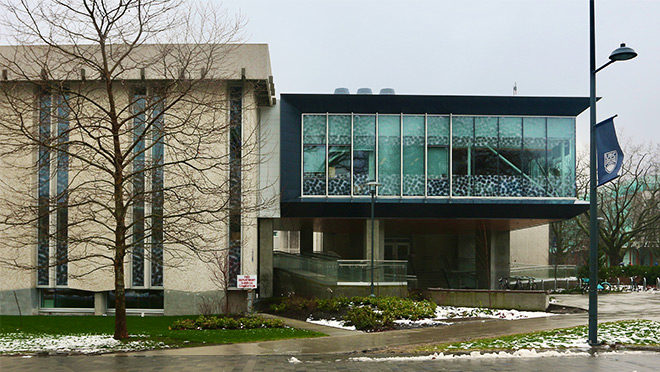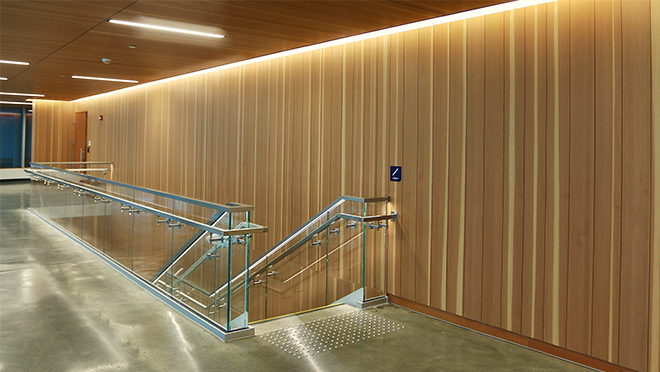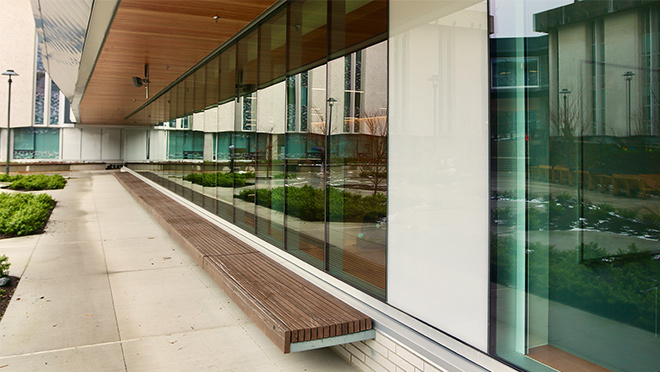UBC's successful science project gets impressive results

UBC is one of the world's leading research universities. And that looks set to continue for decades to come with the completion of their spectacular new $91.4 million Undergraduate Life Sciences Teaching Laboratories building, located on the Vancouver campus.
This new building brings all life and biological sciences into one space, including botany, zoology, microbiology and immunology, cellular and physiological sciences, biochemistry and molecular biology. There's room for faculty and over 2,600 students from UBC's life-sciences programs.
But this building is also a fascinating energy efficiency project. Its challenging mix of renovation and new construction brings together some innovative solutions designed to meet a wide range of educational and scientific requirements, along with sustainability goals and LEED Gold Standard certification.

Different building styles. Different teaching styles.
Kyle Reese, a Senior Project Manager at UBC, explains the two key drivers behind the project: "Firstly, we'd identified both of the original laboratory buildings on our list of deferred maintenance, and they also both featured in our seismic risk analysis, so physical infrastructure was the critical driver. The other main driver was function. With one building from 1947 and the other from the early to mid '70s, they just weren't compatible with today's style of teaching, which is much more collaborative."
BC Hydro's Commercial New Construction program (CNC) works with owners and developers right from the concept stage to plan and execute high performance, energy-efficient buildings. "Typically, we deal with ground-up projects, but this was an interesting one to reconcile," says Ron Mastromonaco, BC Hydro's Key Account Manager for the advanced education sector."It's always good to be involved right from the beginning as it helps the whole process run more smoothly."

People-powered airflow
During the planning phase, energy modelling helped to identify a number of opportunities, including the installation of a Thermenex system. Kyle explains: "The Thermenex does a significant amount of heat sharing throughout the facility. Working with BC Hydro on previous projects, we've learned how to exhaust the just right amount of air. We worked closely with UBC Safety and Risk Management Services to find the optimum number of air changes necessary in the laboratories."
Smart air treatment is also used in the auditorium, which features a demand-controlled dedicated outdoor air ventilation system."The air circulates through the sensors to read the CO2 concentration, which correlates to numbers of people. And with that, you can control the ventilation and automatically adjust it depending on occupancy."
Another innovative air treatment diverts warm, usable air exhausted from offices to supplement the air exchange for the laboratories, tempering any additional outside air that may be needed.
As with any major project, there were challenges along the way, such as making seismic upgrades to an older building envelope, and insulating it to today's standards without losing too much interior space. Plus, UBC's location on the western tip of the Point Grey Peninsula can sometimes make it difficult to secure enough construction resources to stay on schedule.

An 'environment in which we can flourish'
The Undergrad Life Sciences building was an instant hit with both staff and students. "The newly renovated and expanded teaching laboratories will not only enrich the learning environment, they will also spur innovation and drive changes in the way we teach and learn," said Dr. Deborah Money, Executive Vice Dean of UBC's Faculty of Medicine. A student speaker at the event said: "We now have the environment in which we can flourish."
So how energy-efficient is the building in real life? "Well, the two original buildings were roughly 110,000 sq ft," says Kyle. "After the demolition and reconstruction, we're now at about 165,000 sq ft, and we're tracking towards 5% savings to neutral energy consumption on a flat rate - not on a per square foot rate. So in other words, even by adding 50% extra floor space, our electricity consumption should still end up being less than it used to be."
UBC's long partnership with BC Hydro on construction projects has helped Kyle and the entire team at UBC look at energy efficiency in a new way: "We want to raise the energy performance and sustainability metrics bar for every new building. The BC Hydro CNC program forces us to ask ourselves different questions about the building, and to look at things through a different lens. This helps us to hone in on what's important to us as a university, what's important for the project, and how we can achieve those goals."
For those looking to construct a new Part 3 commercial building see the Provincial CleanBC Commercial New Construction Program. The program provides funding for the design and construction of new high-performance buildings that use high-efficiency electricity in place of fossil fuels, in order to reduce greenhouse gas (GHG) emissions.