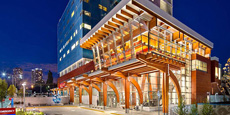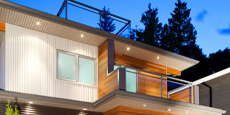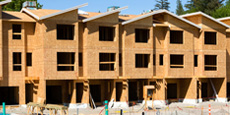New construction

Programs to help construct energy-efficient buildings
Explore opportunities to get expert support, resources and funding to help construct energy-efficient buildings that meet or exceed provincial and national standards.



