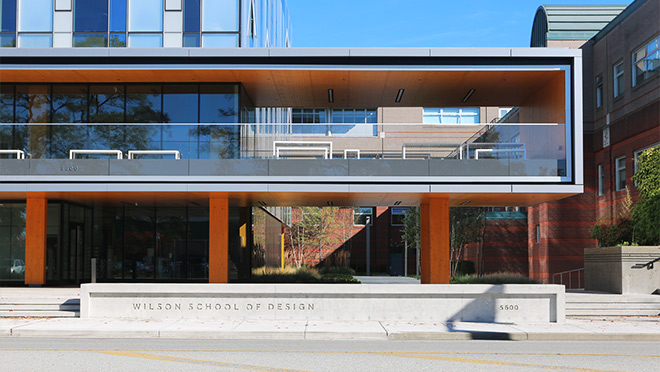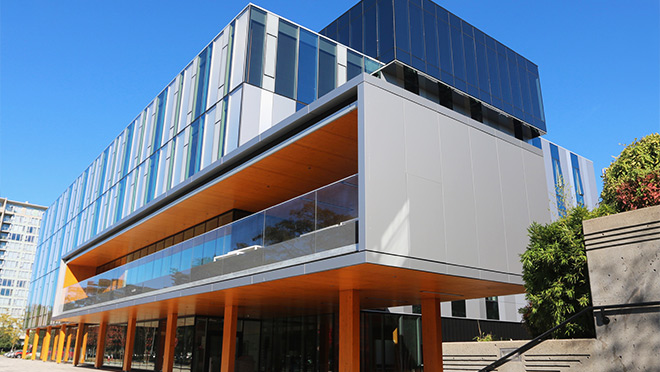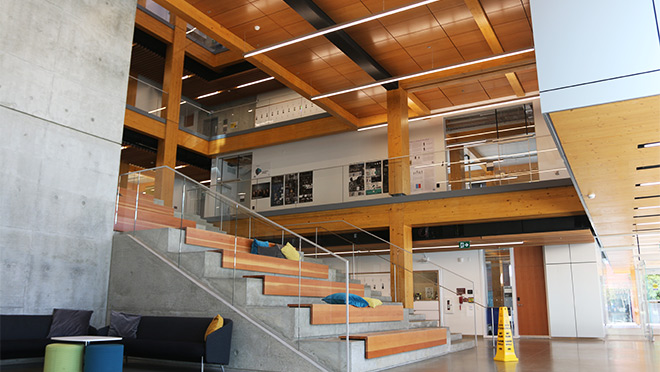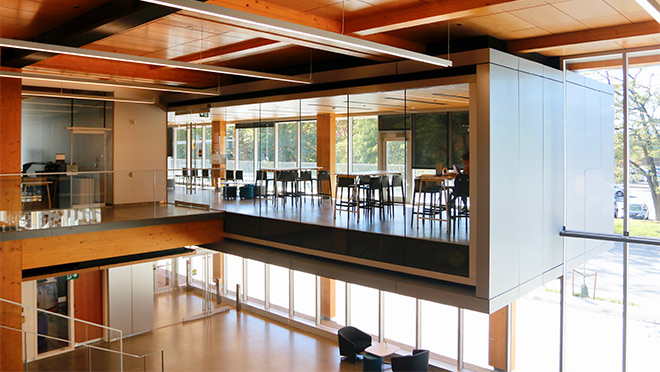The Wilson School of Design at KPU: Elegant efficiency

An exciting design school to inspire a new generation of designers
B.C.'s Kwantlen Polytechnic University (KPU) might be a relatively young university, but it covers a huge area, with a 1.2m sq ft building footprint spread across 4 campuses in Richmond, Surrey, Cloverdale and Langley.
The stunning 60,000 sq ft Wilson School of Design is the first in a trio of major updates to KPU campuses, along with an extensive refurbishment of the Spruce building, and a new space opening in Surrey's Civic Plaza in 2019.
Co-funded by the B.C. provincial government, KPU, and lululemon athletica founder Chip Wilson with his wife, Shannon, the $36m building has a special focus on fashion and technical apparel design. Many graduates are expected to pursue careers in B.C.'s world-class activity apparel industry, which includes brands like MEC, Arc'teryx, and of course, lululemon.
Designed specifically to support these disciplines, along with graphic design, interior design and product design, The Wilson School of Design houses purpose-built workshops, studios and labs that encourage collaboration and experimentation. "This architecture is something that we haven't done before: higher ceilings, vast open spaces, and being able to see right across the building", says Trevor Wong, KPU's Director of Planning and Construction.

Heating bigger spaces with less energy
Such a striking building doesn't come without some significant challenges, though. For KPU, this meant reconciling large spaces and expansive glass walls with the Ministry's mandated LEED® Gold standard requirements. And as one of Canada's Greenest Employers, KPU wanted the building to showcase their deep sustainability commitment, which is vital for attracting new students.
Since 1994, KPU's building footprint has grown by 36% but during this period, they've also managed to REDUCE energy usage by 13%. That's a tough track record to follow, but with help from the BC Hydro's Commercial New Construction Incentive Program, KPU were able to identify and incorporate many energy-saving features into the final design, such as:
- Radiant slab heating and cooling. Pipes embedded in concrete wall slabs provide a slow-acting system that reduces large temperature swings by utilizing the building mass as one large heat exchanger.
- Displacement ventilation that uses much smaller ducts than a traditional overhead forced air heating/cooling system. Working with the radiant slab system, air is used just for ventilation, greatly reducing the discomfort associated with traditional forced air heating/cooling systems. This also means that the system can rely almost completely on heat pumps, with very little need for the back-up natural gas boiler.
- Heat pumps are configured in a highly efficient heat recovery arrangement to provide simultaneous heating and chilled water.
- Solar film is built into the windows to stabilize heat.
- The front of the building faces west, allowing the dramatic glass porch to stay as naturally warm as possible.
- The grand staircase draws warmth up through the building to heat recovery ventilators. And as well as serving a very efficient architectural use, the staircase also serves an important social one, says Trevor Wong: "The grand staircase is something we don't have anywhere else on our campuses, working as both an informal space and a theatre. It's a place where students can go and sit and collaborate. We're even finding that some of the students from the science and business programs are using it as well."

A long and efficient relationship
KPU has a long relationship with BC Hydro, receiving their first Powersmart award back in 2008. And as with all BC Hydro Commercial New Construction projects, an integrated design process was critical to The Wilson School of Design's success. "As part of the Commercial New Construction program, we provide the energy modelling funding support to allow the consultant team and the customer to sit around the table and design something collaboratively right from the beginning", says Ron Mastromonaco, BC Hydro's Key Account Manager on the project. "Public sector projects typically indicate in their RFP documents that the winning consultants such as mechanical, electrical or architectural will have to go through BC Hydro's Commercial New Construction process so they know what they're getting into, and that they'll be going through an energy modelling exercise to finalize the design."
This collaborative approach to energy modelling makes it much easier for the team to get a clear idea of the variables involved – how design variances can drive maximum efficiency and how to determine and allocate budget in order to keep year-on-year running costs as low as possible. Those long-term savings and energy-efficient systems then often support a much more architecturally significant building.

The design is in the details
As Charles Eames once famously said: "The details are not the details. They make the design." And all of the energy efficient systems wrapped up in the Wilson School of Design are much greater than the sum of the parts. From the moment you walk into the lobby, the building has a sense of style and consideration not normally found in most educational structures. So it's not surprising that this building has attracted huge praise. "The building has definitely raised our profile. Obviously, having Chip and Shannon Wilson involved has helped a lot, but we've also received interest from architectural magazines right across the country." says Trevor Wong.
Since opening in January 2018, the building has also been a big hit with design students, keen to study in an incredibly inspiring setting where efficiency and style have been merged with such dramatic effect.